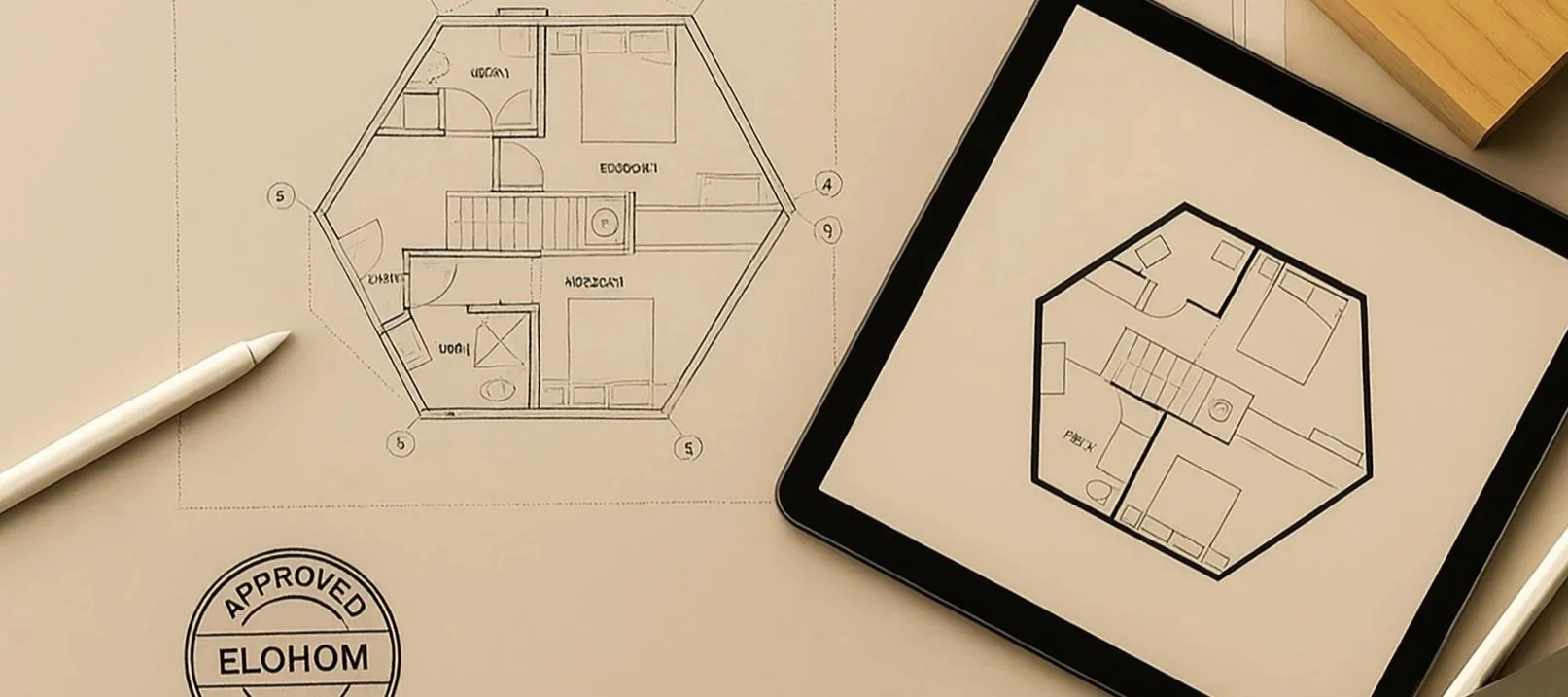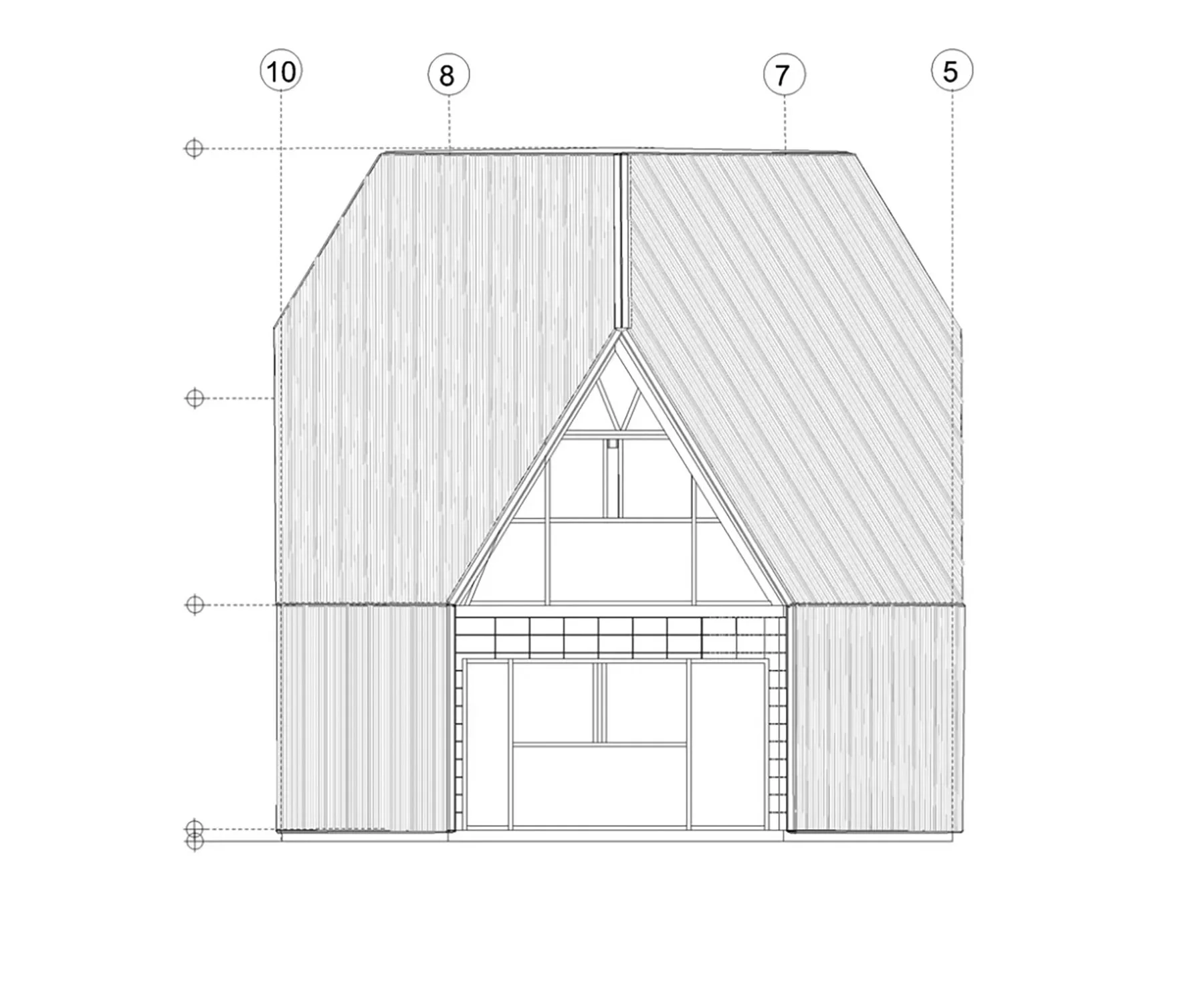
Floor Plans
Models & Packages
Every ELOHOM home is available in three specification levels:
ESSENTIAL · ENHANCED · EXCLUSIVE
Same structure and engineering, different levels of interior and exterior finishes, lighting and smart home integration.
Tetra 1
Tetra-One (540 SF):
Footprint: 26’ x 26’, Height:18’
At the scale of an Accessory Dwelling Unit, the Polyhaus™ Tetra-One prototype is the first complete structural-diaphragm built entirely out of Mass-Timber, in San Diego, California. Polyhaus™’ Tetra-One includes the following spaces: a living room, kitchen, bonus area and a sleeping loft, spread across a 440 SF ground floor and a 100 SF mezzanine. The Tetra-One Prototype received CalHFA’s ADU Grant administered by The California Housing Finance Agency (CalHFA), a State Housing Finance Agency.
Available as: ESSENTIAL · ENHANCED · EXCLUSIVE
Choose your finish level—from essential and minimal to fully loaded, luxury home.
Tetra 2
Tetra-Two (980 SF):
Footprint: 26’x26’, Height: 25’
At the scale of a detached town-home, the Tetra-Two includes the following spaces: x2 Bedroom, x2 Baths, a Sleeping Loft, and a Garage Port, distributed across a 440 SF Ground Floor, a 440 SF First Floor, and a 100 SF Sleeping Loft.
Available as: ESSENTIAL · ENHANCED · EXCLUSIVE
Same Tetra 2 structure, three different finishes and option levels.
Tetra 3
Tetra-Three (1,185 SF):
Footprint: 28’x28’, Height: 25’
At the scale of a detached town-home, the Tetra-Three includes the following spaces: x2 Bedroom, x3 Baths, and a Sleeping Loft, distributed across a 510 SF Ground Floor, a 510 SF First Floor, and a 145 SF Sleeping Loft.
Available as: ESSENTIAL · ENHANCED · EXCLUSIVE
Our flagship model with three distinct specification tiers.



