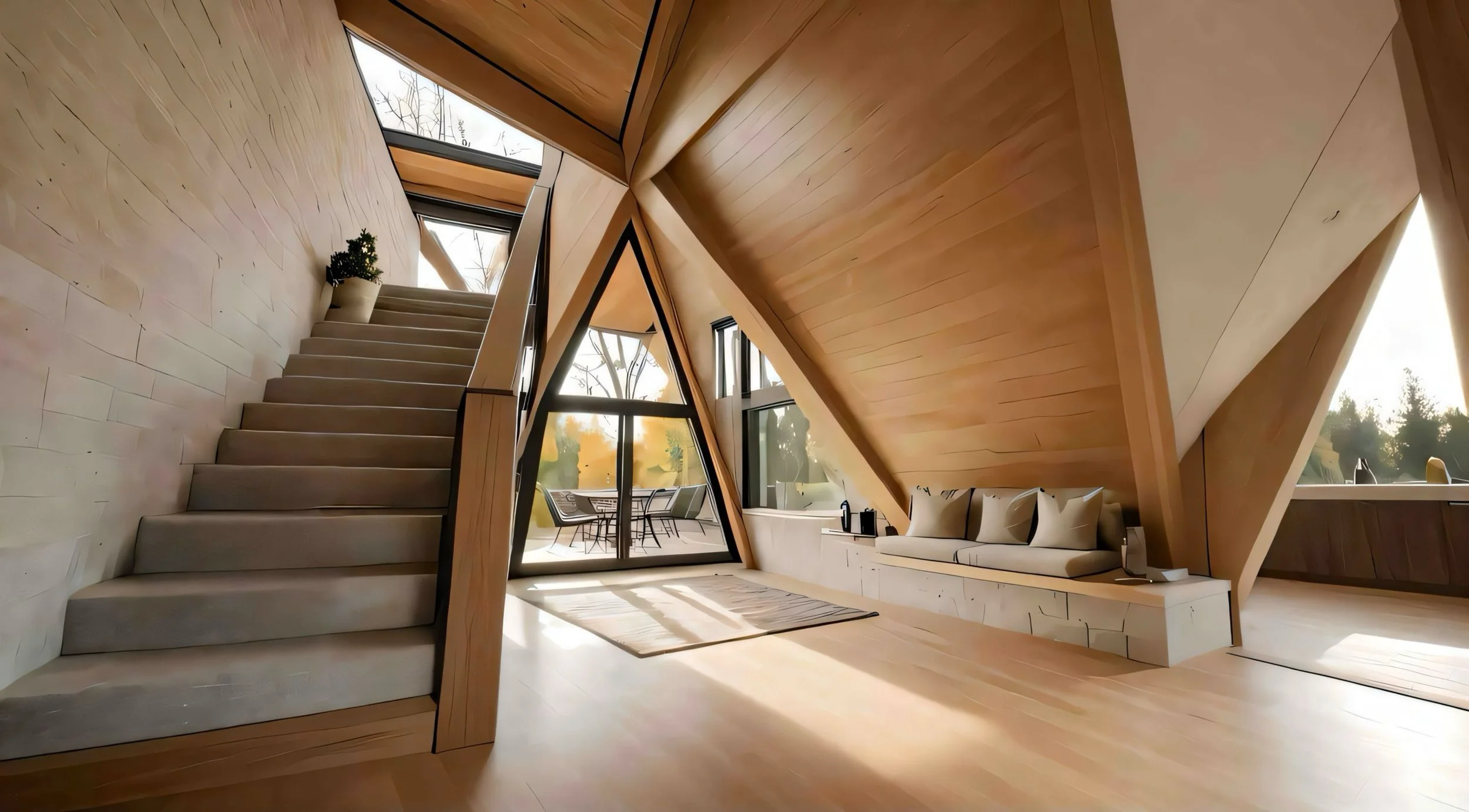Conceptual renderings for illustrative purposes only. Final design and specifications will be determined by design package selected.
Why Elohom?
ELOHOM pairs design clarity with engineering rigor to deliver resilient, fast, and intelligent homes for Los Angeles and beyond.
The Polyhaus™ system
We’re a development partner of Polyhaus™, patented precision CLT (cross-laminated timber) systems. Polyhaus™’ patented structural shell and our development and design team results in a home that goes up quickly, performs beautifully, and ages seamlessly. Learn more about Polyhaus™’ speed-centered building system that significantly reduces time, labor, and opportunity costs. The rapid assembly is achieved by robotically (CNC) milling the Mass-timber panels that are assembled on site in days.
Our Three Pillars
1) Fire-Resilient Design
Low-combustible exterior materials, ember-resilient metal roofing, ignition-resilient siding, sealed eaves and vents, tempered glazing, and defensible landscape and hardscape fire buffer zone planning
Polyhaus™ patented mass-timber CLT structure engineered with modern fire design methods and rigorous WUI (Wildland-Urban Interface), smart siding, clear access to water system and a home protection high pressure sprinkler system (not all projects will require sprinklers, and not part of patented technology).
Materials and assemblies selected for durability, safety and code compliance—without sacrificing aesthetics
2) Rapid Build
Rapid Production & Assembly Prefabricated CLT shells shorten on-site time and reduce neighborhood disruption
With Polyhaus™’ speed-centered system, mass-timber panels are robotically (CNC) milled, numbered, and delivered site-ready, then assembled in days. Example: the Tetra-One’s 64 panels were CNC-milled in 22 hours and assembled onsite by 3 framers in 2.5 days (~22 minutes per panel)
Streamlined permitting support, coordinated trades, and predictable sequencing mean faster keys-in-hand, earlier move-in or earlier rental income, while remaining trades proceed on conventional timing
3) Smart Design
Space-maximizing layouts, natural light, and high-performance envelopes
Smart-home readiness: lighting, security, HVAC, and energy monitoring
Options for storage integration and EV charging from day one
Style, Sustainability, Attainability
Stylish: Modern architecture
Eco-friendly: Low-waste prefabrication, responsibly sourced timber, energy-efficient assemblies
Affordable: Controlled timelines and standardized components keep total project costs in check—without compromising design
The Team: ELOHOM & The Palmerin Group
ELOHOM is the single point of contact, leading the design direction and client experience. The Palmerin Group with over 25 years of building experience, will execute a seamless construction plan within a pre-determined schedule and budget. Together we bring decades of experience in the fields of civil design engineering, construction engineering and real estate development, so your project has one accountable team from concept design to client hand-off.
Architectural Design Options: Tetra 1, Tetra 2, Tetra 3
Cost Transparency: Milestone budget reviews, out of scope work pre- approvals and updated work progress reviews
Permitting Expertise: We navigate the maze so you don’t have to. From day one we map your site’s rules—zoning, WUI/fire codes, hillside, grading, setbacks, utilities—and design the package to pass the first time. We coordinate consultants (survey, soils, structural, energy, fire) and keep agencies, utilities, and inspectors moving in sync. The result: fewer surprises, faster approvals, and a clean paper trail from submittal to Certificate of Occupancy
Finish Options: (Good / Better / Best) to stay within budget
Handover & Support: documentation, warranties, and smart-home configuration and optimization
What You Get
Recommended Next Steps
Fill out contact form (we will contact you to proceed).
Intro Call (Free): Goals, timeline, budget, constraints.
Feasibility Snapshot (Free): Quick zoning/WUI/utilities review and site visit.
Pre-Construction Services Agreement: Proceed with a clear scope of work.
Concept Design: Polyhaus basic design; Tetra 1, Tetra 2 and Tetra 3.
Preliminary Budget: Transparent range with assumptions and allowances.
Survey Coordination: Authorize official site survey (and baseline reports if needed).
Permitting Roadmap: Submittal sequence, agency routing, inspection plan.
Fee Credit: Your pre-construction fee is credited to your build when you proceed with ELOHOM.

