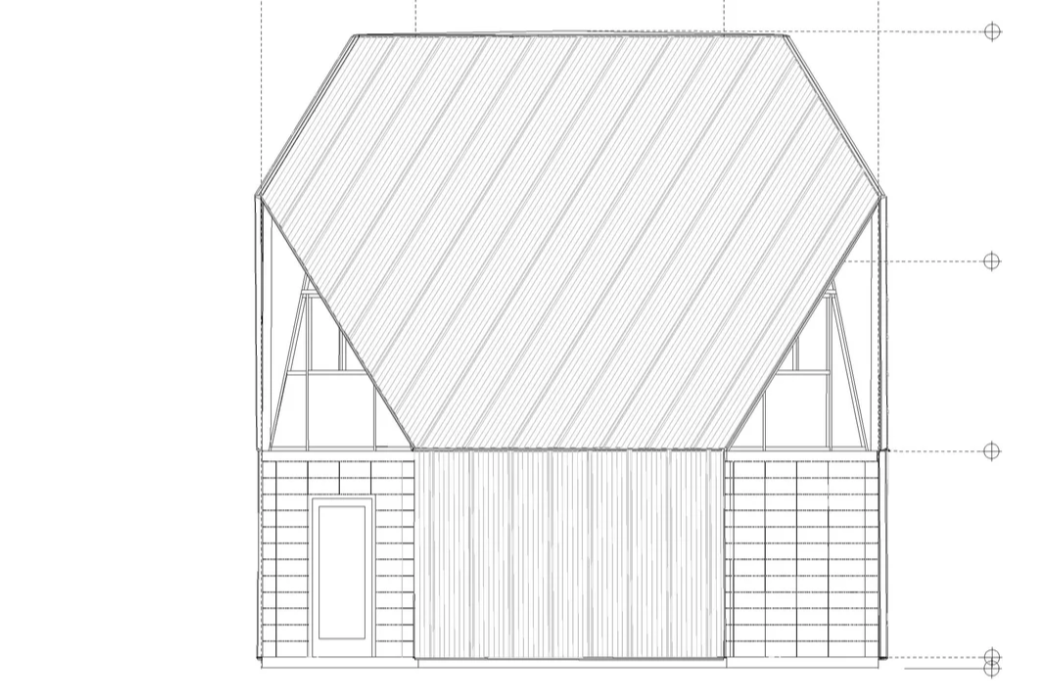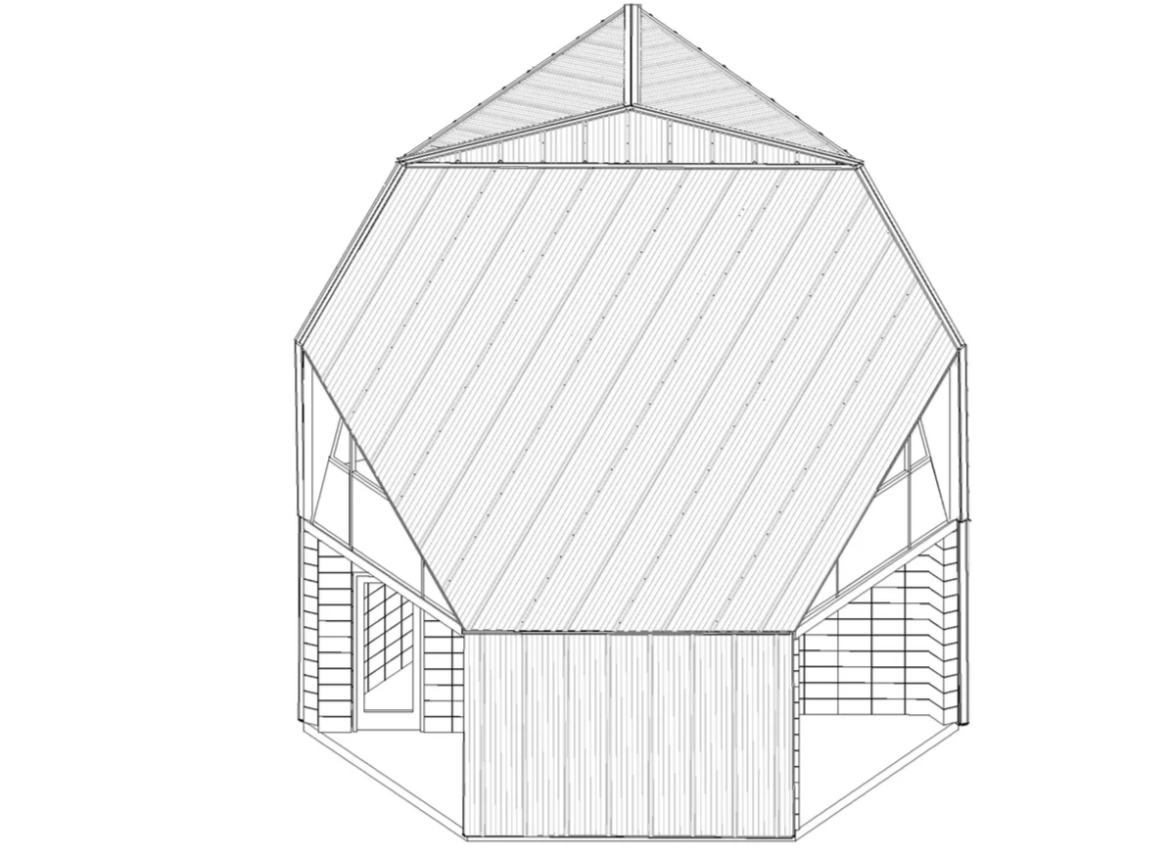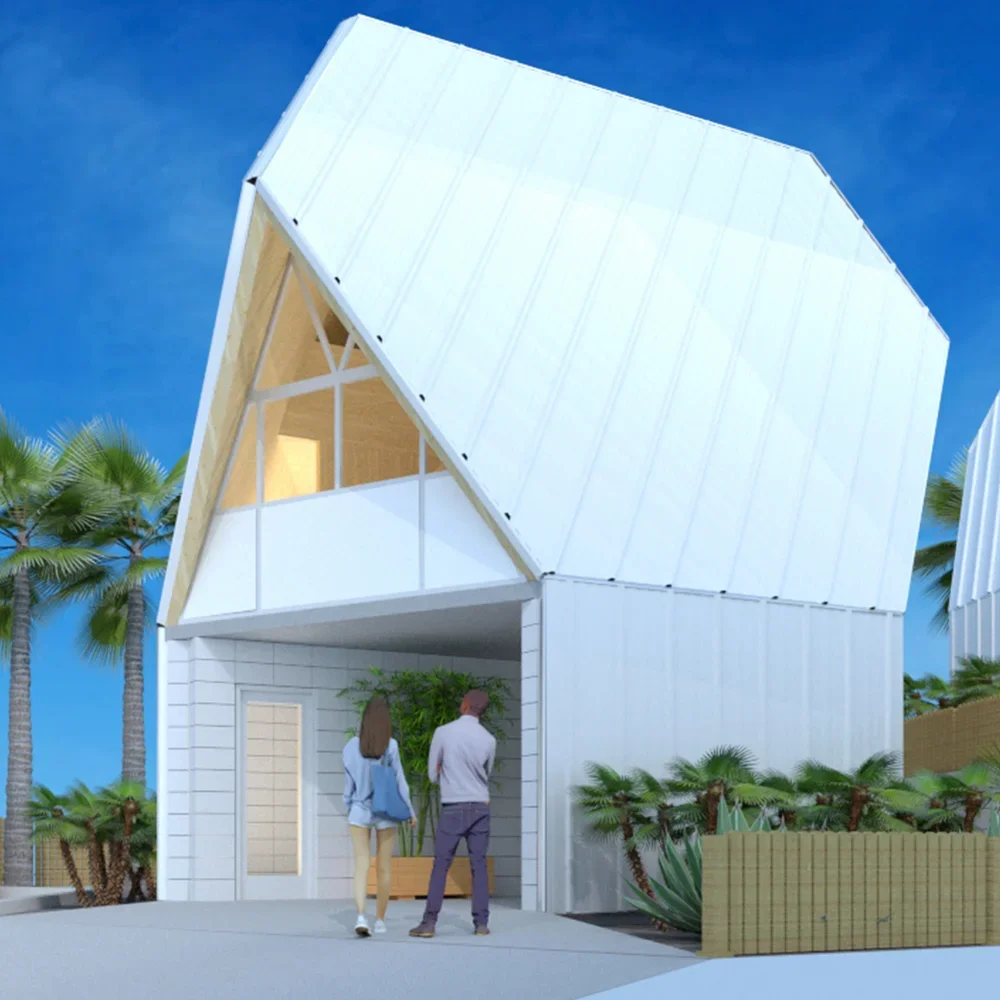Tetra-Two (980 SF)
Footprint: 26’x26’, Height: 25’
At the scale of a detached town-home, the Tetra-Two includes the following spaces: x2 Bedroom, x2 Baths, a Sleeping Loft, and a Garage Port, distributed across a 440 SF Ground Floor, a 440 SF First Floor, and a 100 SF Sleeping Loft.








